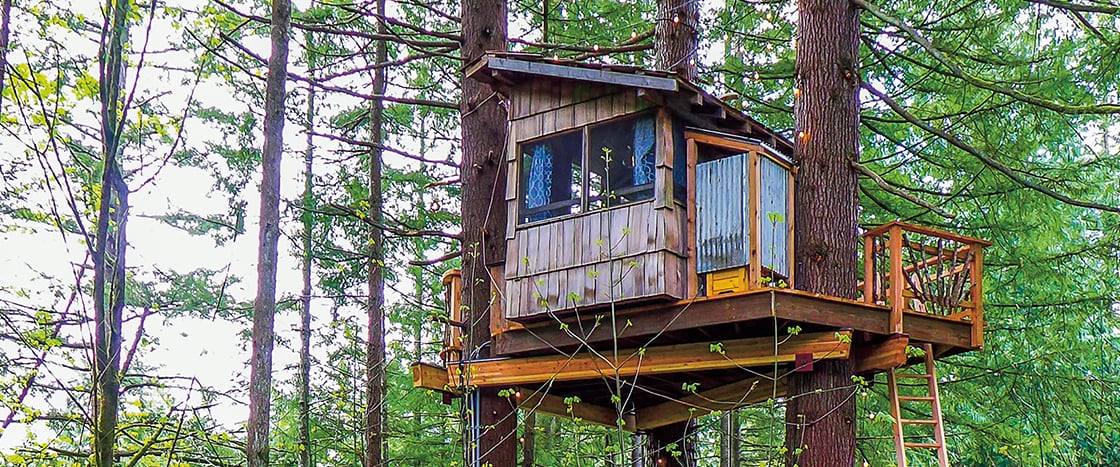When Anna Gardner was 5 years old, her family moved to a dairy farm in Waxhaw, North Carolina. She had only one request: a tree house!
She got her wish. But it’s no ordinary tree house. It has a kitchen and dining area, a lounge, and a balcony. The house has electricity, plumbing, heat, and air-conditioning.
The elaborate house was built by a company called Nelson Treehouse and Supply. “People love tree houses,” says designer Daryl McDonald. “They’re a way to get closer to nature.”
Anna Gardner was 5 years old when her family moved to a dairy farm in Waxhaw, North Carolina. Anna wanted her new home to have just one thing. She wanted a tree house!
Anna got her wish. But it’s no regular tree house. It has a kitchen and dining area. There’s also a lounge and a balcony. The house has electricity and plumbing. There’s heat and air-conditioning too.
Nelson Treehouse and Supply built the amazing tree house. The company is based in Washington State. “People love tree houses,” says designer Daryl McDonald. “They’re a way to get closer to nature.”

